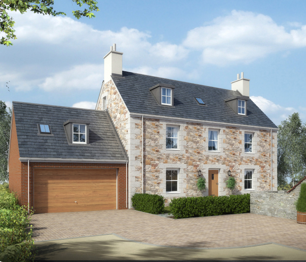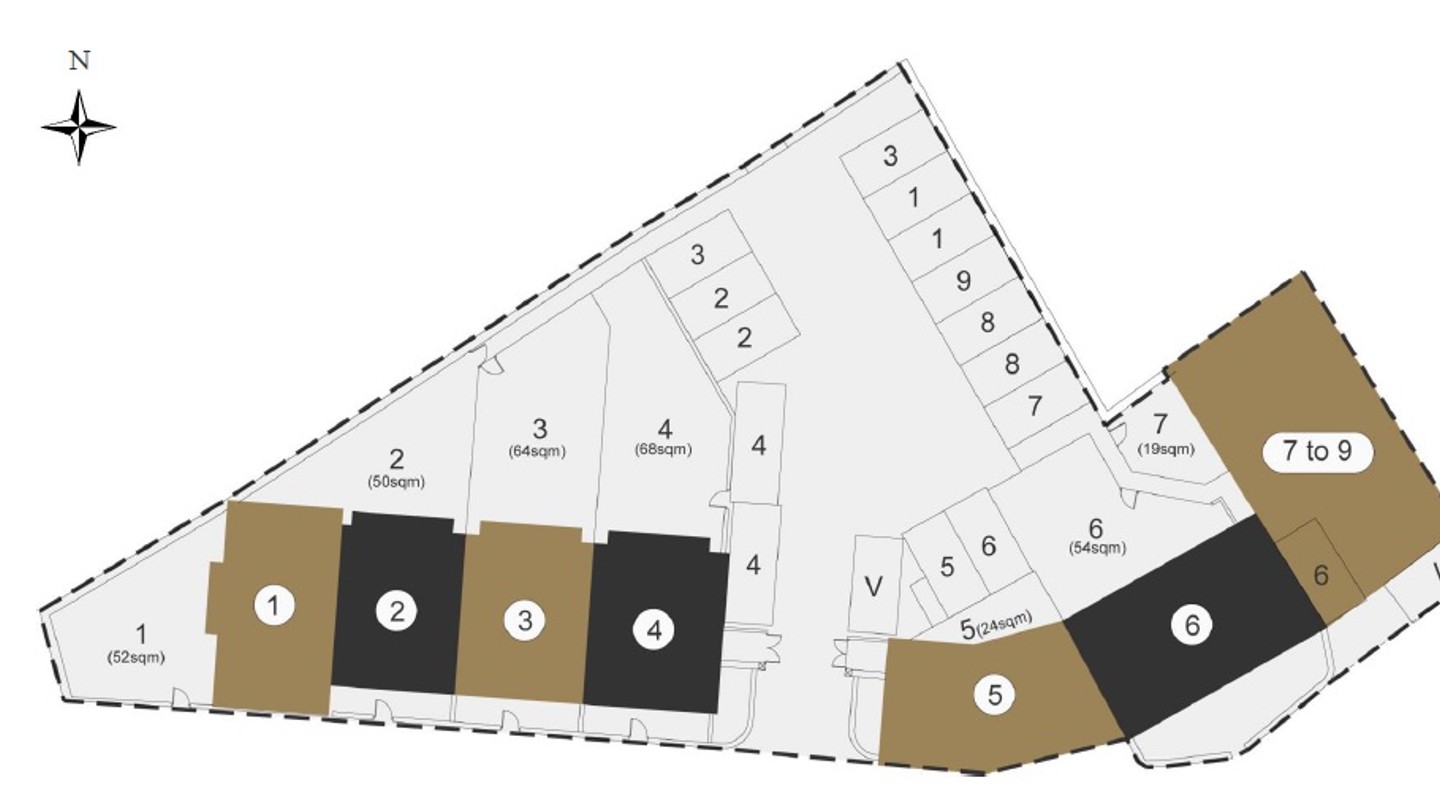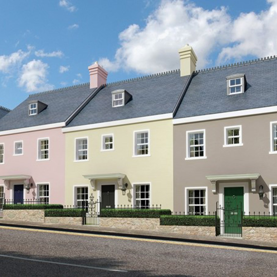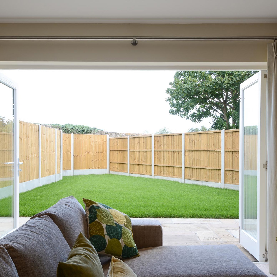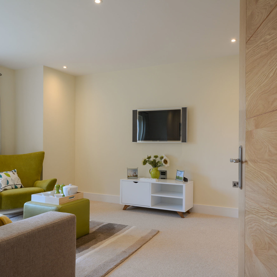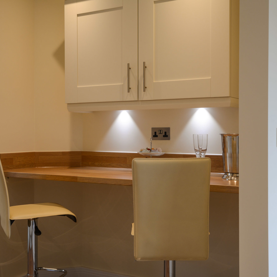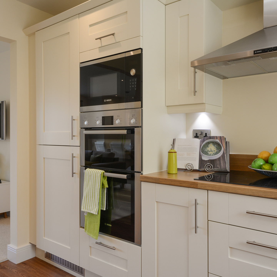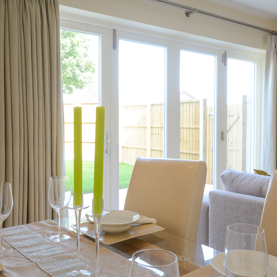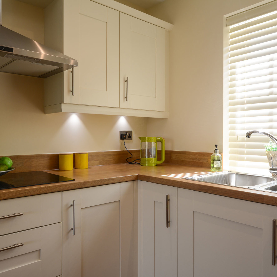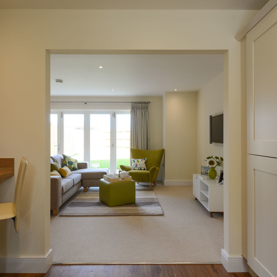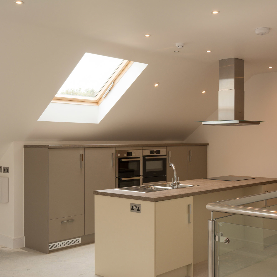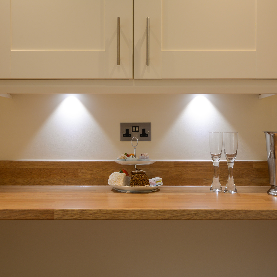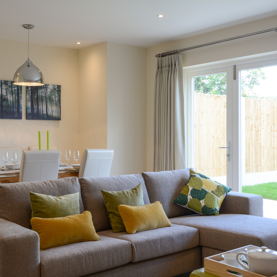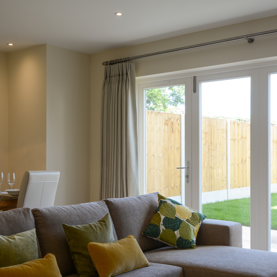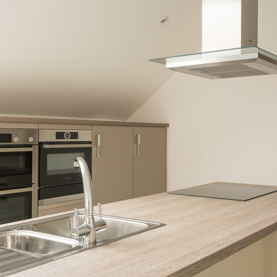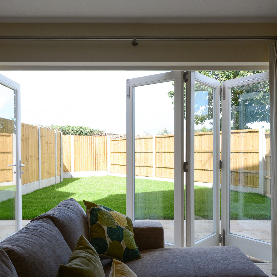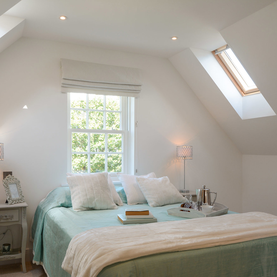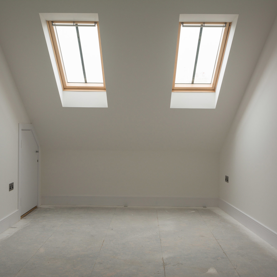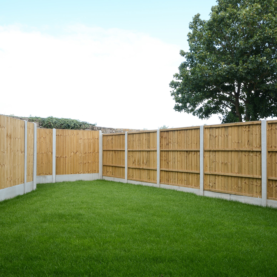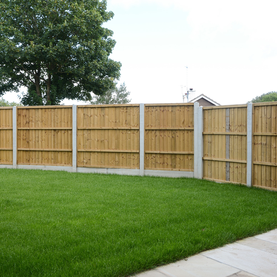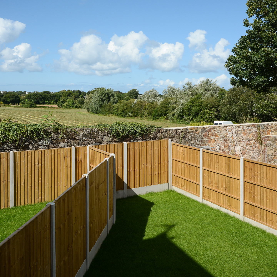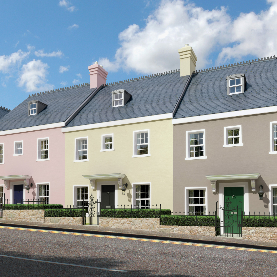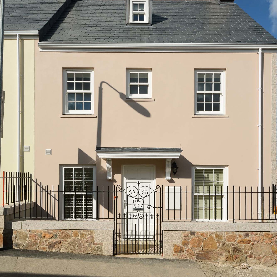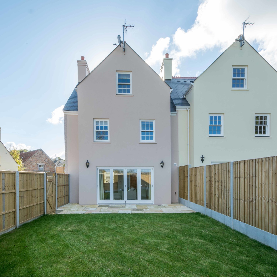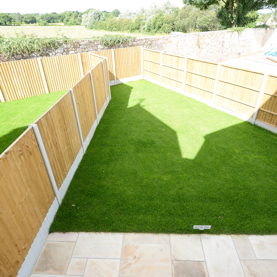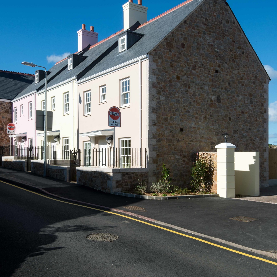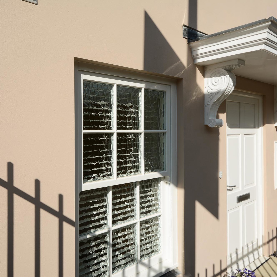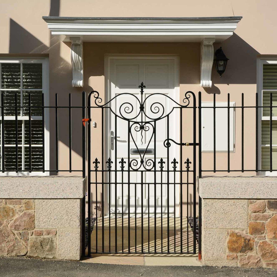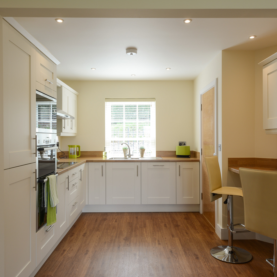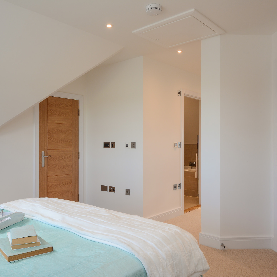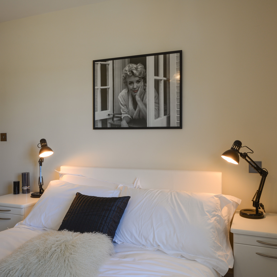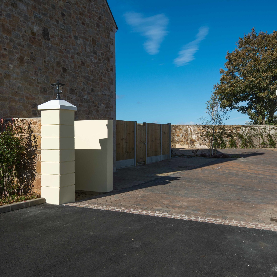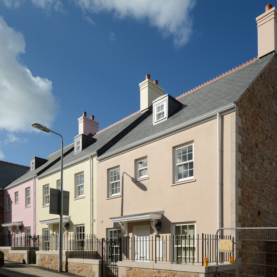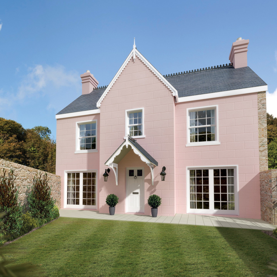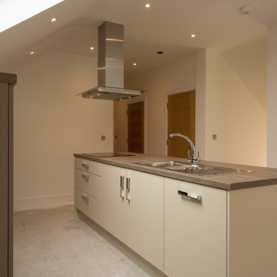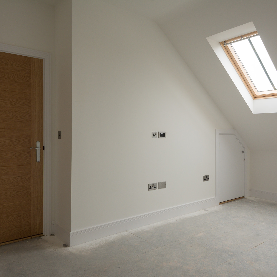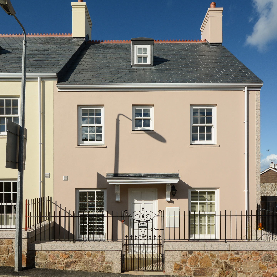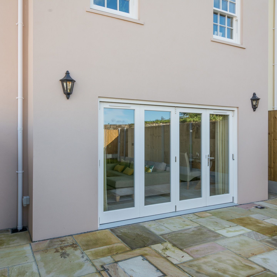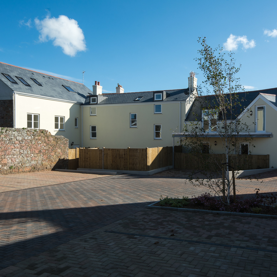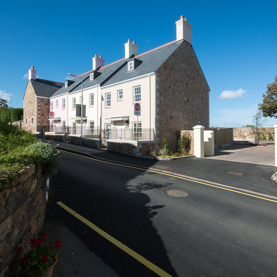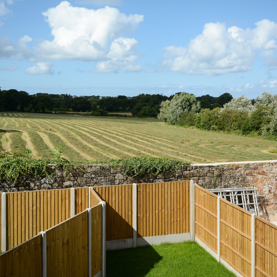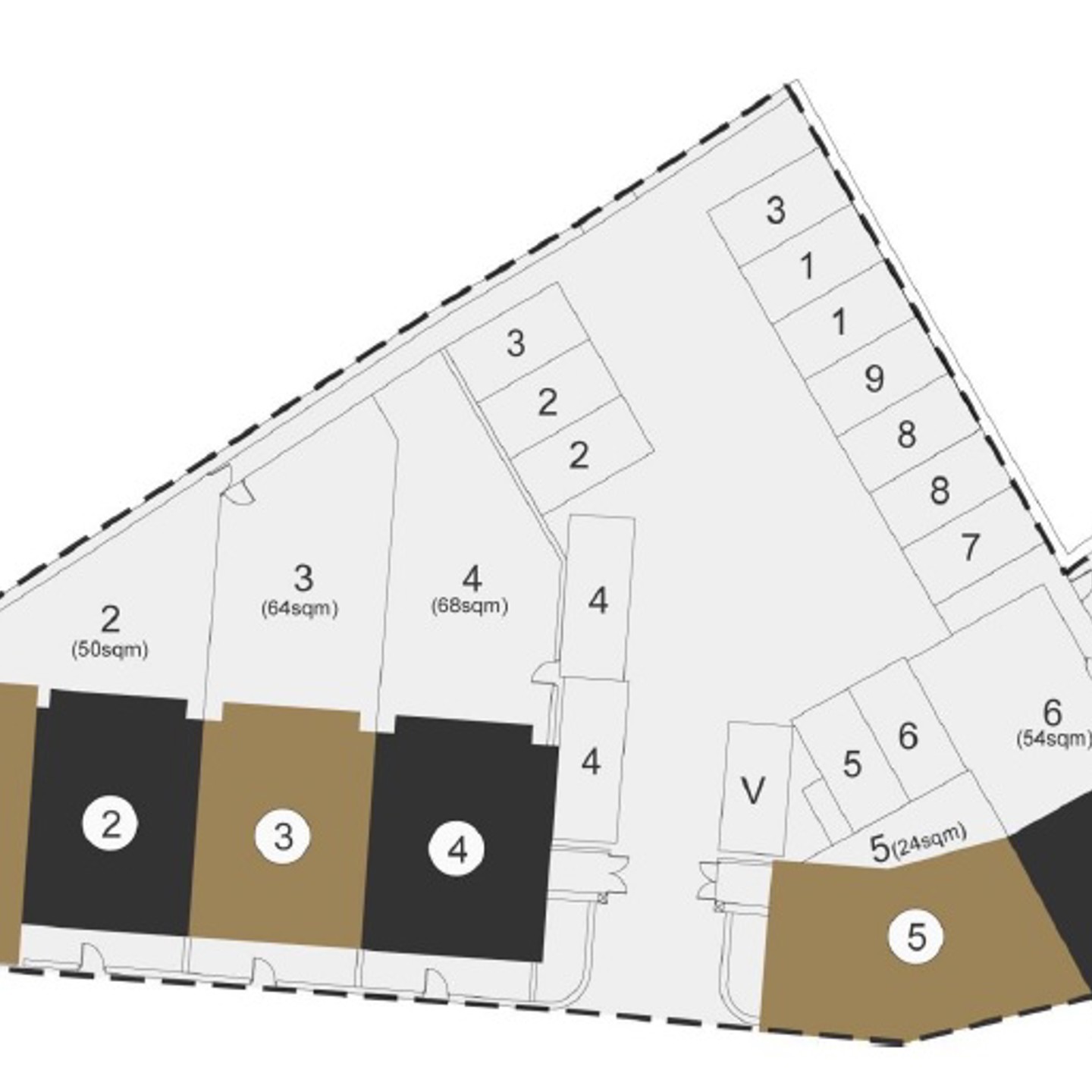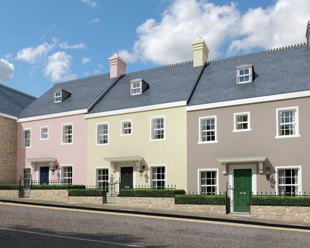
A stunning new development consisting of 1 & 2 bedroom apartments and 2 & 3 bedroom houses finished to the highest standards.
Unit Schedule
| Plot Number | Property Type | Bedroom | Price |
| 1 | House | 2 | SOLD |
| 2 | House | 3 | SOLD |
| 3 | House | 3 | SOLD |
| 4 | House | 3 | SOLD |
| 5 | House | 2 | SOLD |
| 6 | House | 3 | SOLD |
| 7 | Apartment | 1 | SOLD |
| 8 | Apartment | 2 | SOLD |
| 9 | Apartment | 1 | SOLD |
Centre Ville
Centre Ville is a unique development with a rural outlook yet enjoys the amenities of a central location in the picturesque St Martin’s Village and is on a 15 minute bus route into town.
Consisting of nine dwellings to include three apartments and six houses. The houses have their own secure lawned gardens and amenity spaces, luxury fitted kitchens with a range of built-in appliances and electric underfloor heating throughout. The apartments are spacious and all have use of a large communal storage area. The ground floor one bedroom apartment has its own private garden, with the first floor two bedroom and second floor apartments benefiting from south facing living areas enjoying lots of natural light.
All the properties are extremely well insulated and designed to offer minimum running costs, are provided with their own dedicated parking spaces together with assigned visitor parking in the landscaped car park to the north of the development.
Centre Ville is perfectly located for families with the brand new St Martin’s Primary School, the Village Green, new Village Tearoom, The Royal St Martin’s Family Pub & Restaurant and local shops are all within walking distance.
Get notified about our new developments
By registering your interest, you will be the first to hear about our upcoming developments
