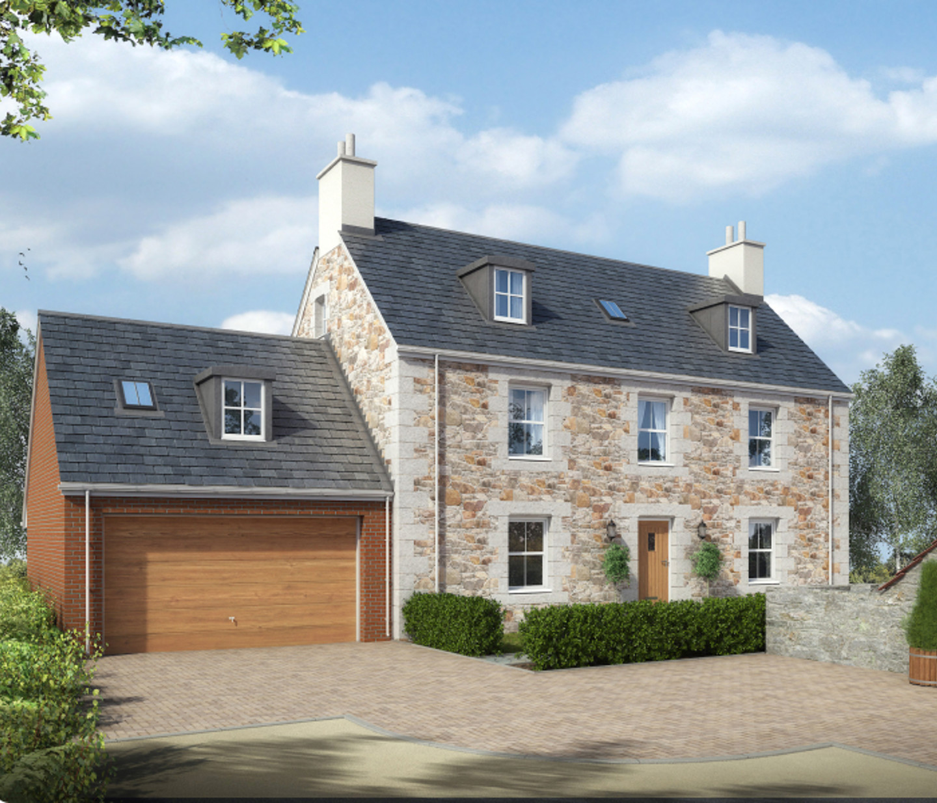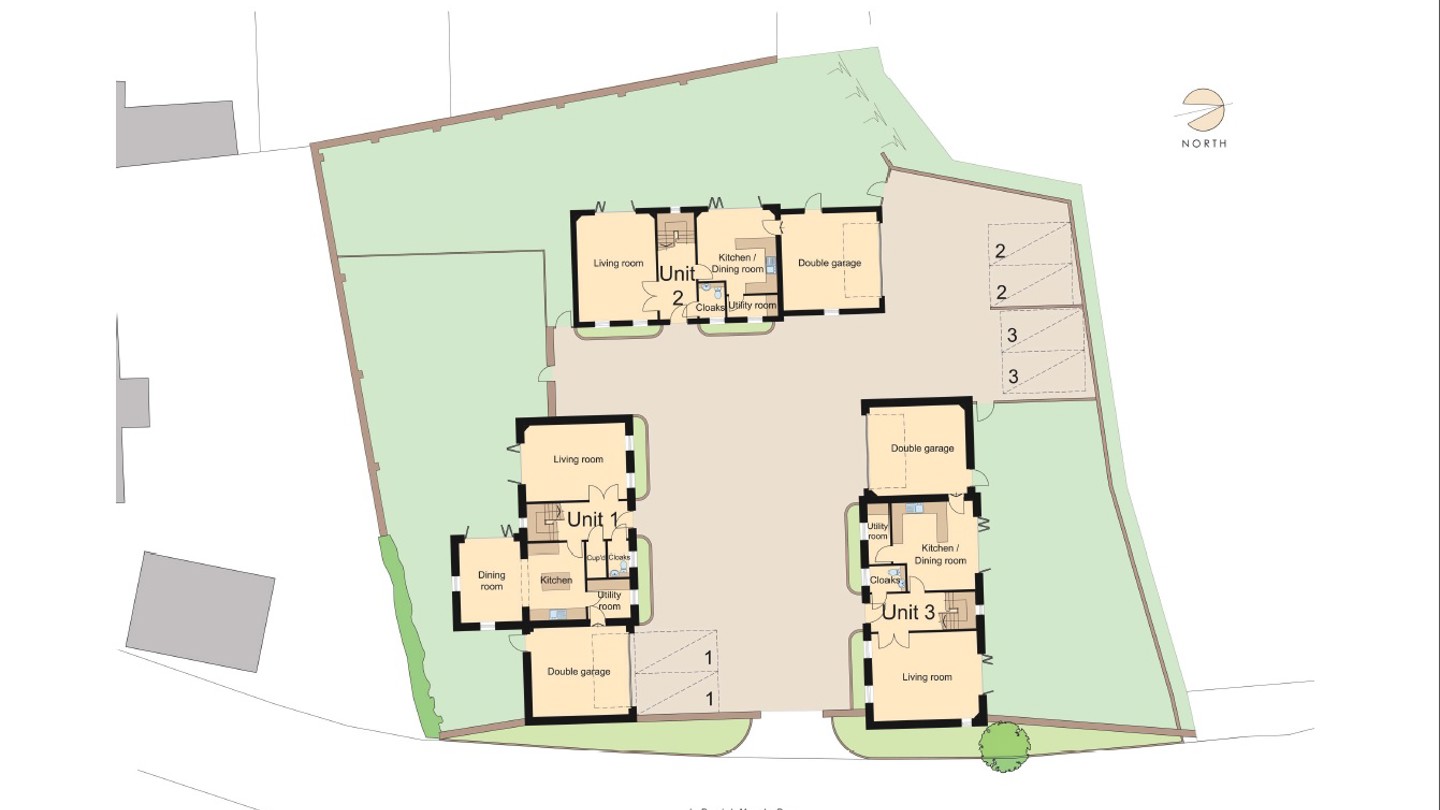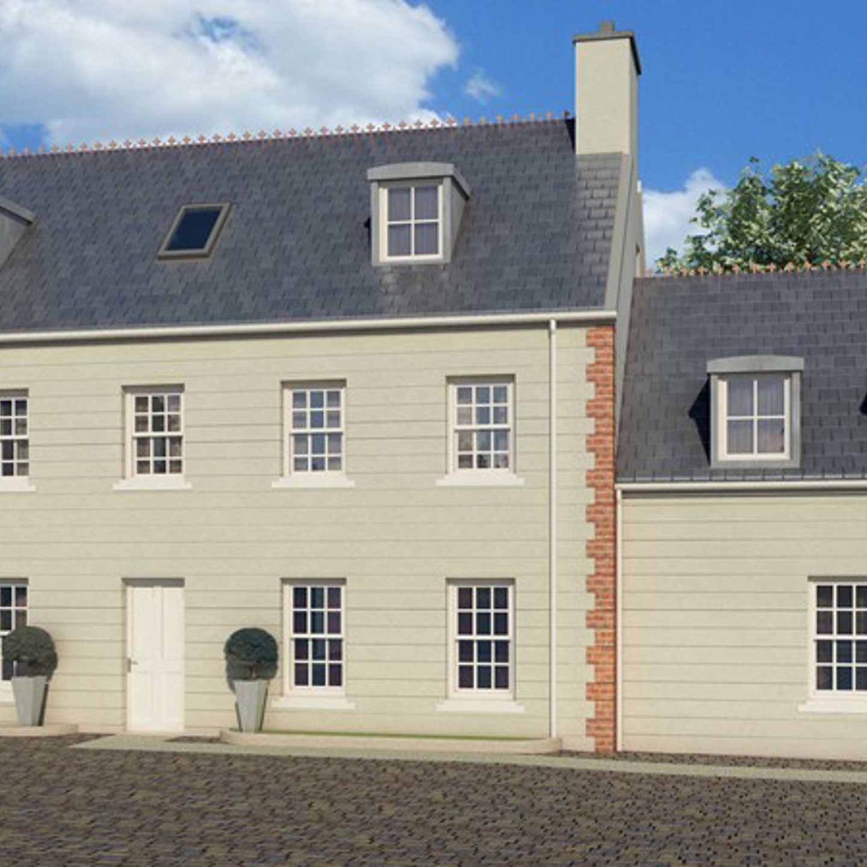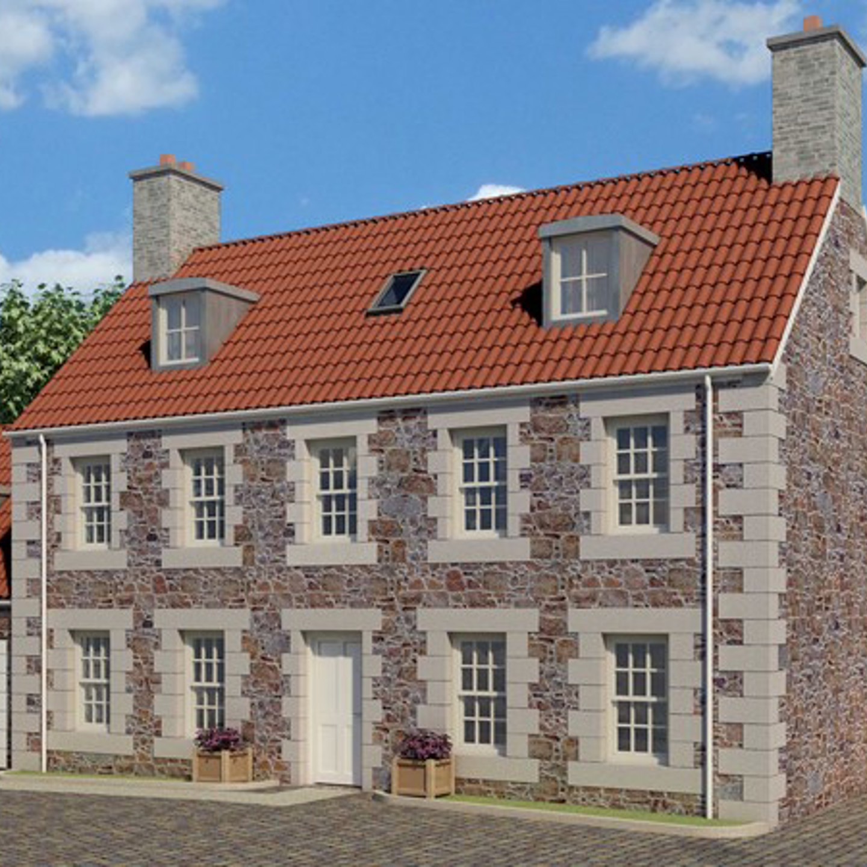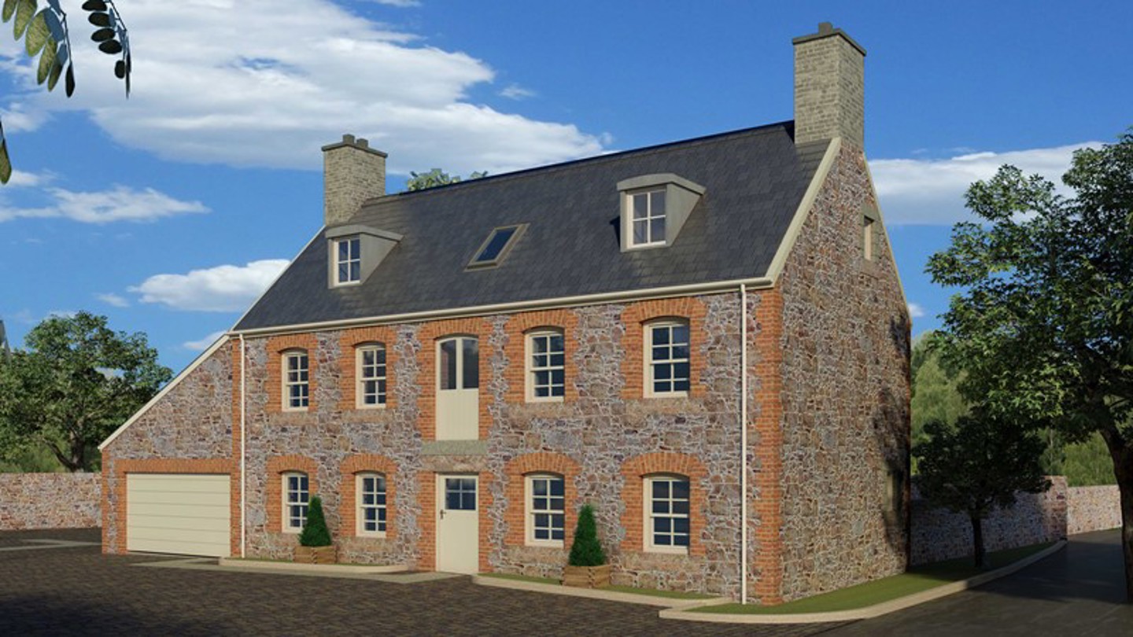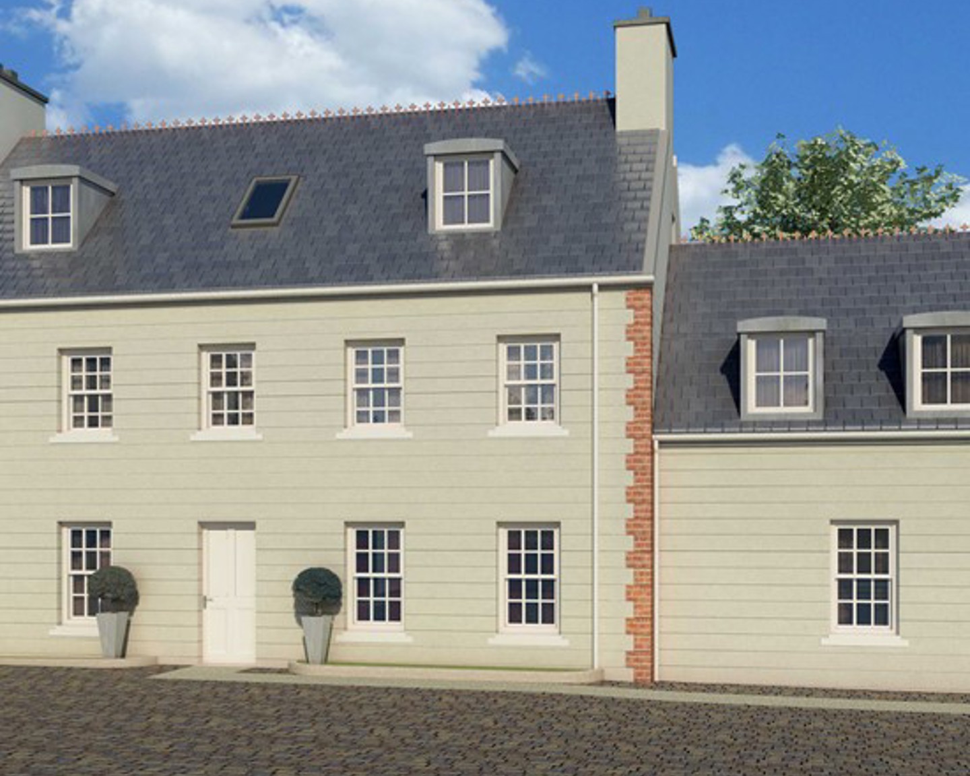
3 Elegant 5 bedroom detached houses.
Unit Schedule
| Plot Number | Property Type | Bedrooms | Price |
| 1 | House | 5 | SOLD |
| 2 | House | 5 | SOLD |
| 3 | House | 5 | SOLD |
Fremond du Nord
The homes are arranged around a paved courtyard and they all and enjoy a quiet rural location with stunning views views over the St John countryside. They are within walking distance of parish amenities including shops, the school and community centre and are just a short journey from Bonne Nuit Bay.
Accommodation is light and airy and fully geared to modern living with living space at ground level and bedrooms on the first and second floors. There is a spacious lounge and an open plan kitchen which has plenty of space for dining. Both these rooms have bi-folding doors to the patio and garden. Each home also has access to a double garage with electronically operated doors.
The three bedrooms on the first floor all have en-suite bathrooms including the master bedroom which also has a dressing room. Its bathroom is fitted with a bath as well as a shower with detail including useful alcoves and fitted storage for toiletries. There is a further bedroom with an en-suite shower room on the second floor and a room which could be used as a playroom or study. Bathrooms are all finished with Porcelanosa tiles and stylish Duravit sanitaryware.
Get notified about our new developments
By registering your interest, you will be the first to hear about our upcoming developments
